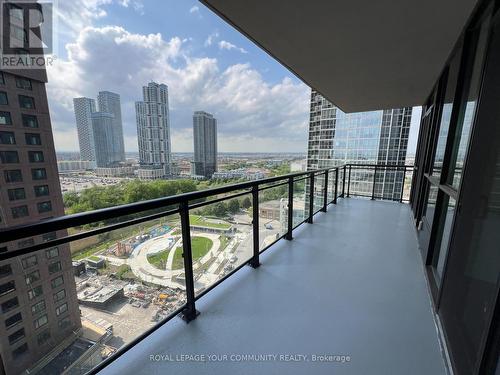



Brian Chung, Sales Representative




Brian Chung, Sales Representative

Phone: 905.832.6656
Fax:
905.832.6918
Mobile: 416.417.8533

9411
JANE
STREET
Vaughan,
ON
L6A4J3
| Neighbourhood: | Concord |
| No. of Parking Spaces: | 1 |
| Floor Space (approx): | 700 - 799 Square Feet |
| Bedrooms: | 1+1 |
| Bathrooms (Total): | 2 |
| Bathrooms (Partial): | 1 |
| Amenities Nearby: | Hospital , Park , Public Transit |
| Community Features: | Pets not Allowed , Community Centre |
| Features: | Balcony |
| Ownership Type: | Condominium/Strata |
| Parking Type: | Underground , Garage |
| Pool Type: | Indoor pool |
| Property Type: | Single Family |
| Amenities: | [] , Exercise Centre , Party Room , Sauna , Storage - Locker |
| Appliances: | Dishwasher , Dryer , Microwave , Stove , Washer , Refrigerator |
| Building Type: | Apartment |
| Cooling Type: | Central air conditioning |
| Exterior Finish: | Concrete |
| Heating Fuel: | Natural gas |
| Heating Type: | Forced air |