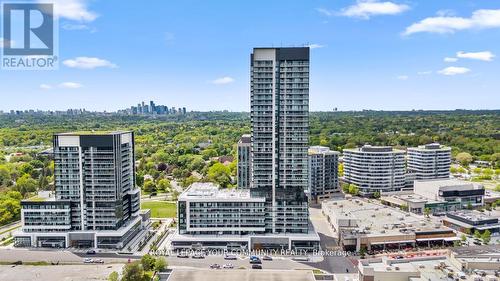



Poulia Madani Kouchak, Real Estate Representative | Doran Meratian, Sales Representative




Poulia Madani Kouchak, Real Estate Representative | Doran Meratian, Sales Representative

Phone: 905.832.6656
Fax:
905.832.6918
Mobile: 416.417.8533

9411
JANE
STREET
Vaughan,
ON
L6A4J3
| Neighbourhood: | Banbury-Don Mills |
| Condo Fees: | $633.91 Monthly |
| No. of Parking Spaces: | 1 |
| Floor Space (approx): | 600 - 699 Square Feet |
| Bedrooms: | 1+1 |
| Bathrooms (Total): | 1 |
| Amenities Nearby: | Park , Public Transit |
| Community Features: | Pet Restrictions |
| Features: | Elevator , Balcony , Carpet Free |
| Maintenance Fee Type: | Heat , Insurance , Water |
| Ownership Type: | Condominium/Strata |
| Parking Type: | Underground , Garage |
| Pool Type: | Outdoor pool |
| Property Type: | Single Family |
| View Type: | View |
| Amenities: | [] , Exercise Centre , Party Room , [] , Storage - Locker |
| Appliances: | Oven - Built-In |
| Building Type: | Apartment |
| Cooling Type: | Central air conditioning |
| Exterior Finish: | Concrete |
| Fire Protection: | Security guard , Smoke Detectors |
| Flooring Type : | Laminate |
| Heating Fuel: | Natural gas |
| Heating Type: | Forced air |