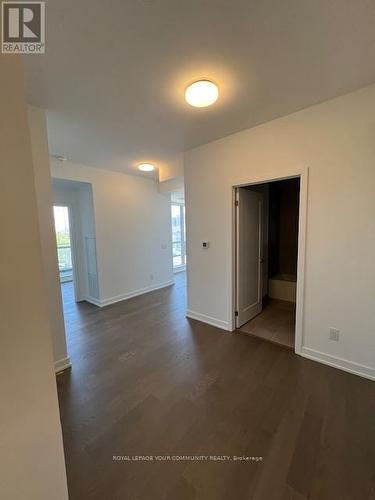



Fadi Melhem, Sales Representative




Fadi Melhem, Sales Representative

Phone: 905.832.6656
Fax:
905.832.6918
Mobile: 416.417.8533

9411
JANE
STREET
Vaughan,
ON
L6A4J3
| Neighbourhood: | South Richvale |
| Condo Fees: | $0.00 Monthly |
| No. of Parking Spaces: | 1 |
| Floor Space (approx): | 900 - 999 Square Feet |
| Bedrooms: | 1+1 |
| Bathrooms (Total): | 2 |
| Amenities Nearby: | Hospital , Golf Nearby , Public Transit , Schools |
| Community Features: | Pet Restrictions , Community Centre |
| Features: | Balcony , Carpet Free |
| Maintenance Fee Type: | Common Area Maintenance , Insurance |
| Ownership Type: | Condominium/Strata |
| Parking Type: | Underground , Garage |
| Pool Type: | Outdoor pool |
| Property Type: | Single Family |
| View Type: | View |
| Amenities: | [] , Exercise Centre |
| Appliances: | Cooktop , Dishwasher , Dryer , Microwave , Stove , Washer , Refrigerator |
| Building Type: | Apartment |
| Cooling Type: | Central air conditioning |
| Exterior Finish: | Concrete |
| Flooring Type : | Laminate |
| Heating Fuel: | Natural gas |
| Heating Type: | Forced air |