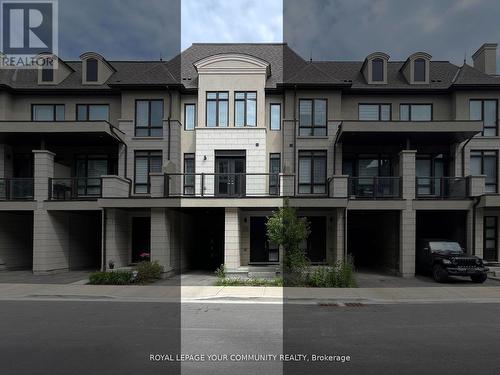



Ava von Niebelschuetz | Sophia von Niebelschuetz, Broker/Manager




Ava von Niebelschuetz | Sophia von Niebelschuetz, Broker/Manager

Phone: 905.832.6656
Fax:
905.832.6918
Mobile: 416.417.8533

9411
JANE
STREET
Vaughan,
ON
L6A4J3
| Neighbourhood: | Oak Ridges |
| No. of Parking Spaces: | 2 |
| Floor Space (approx): | 2000 - 2500 Square Feet |
| Bedrooms: | 3 |
| Bathrooms (Total): | 4 |
| Bathrooms (Partial): | 2 |
| Amenities Nearby: | Park , [] , Public Transit , Schools |
| Community Features: | School Bus |
| Equipment Type: | Water Heater |
| Features: | Conservation/green belt , Carpet Free , In suite Laundry |
| Maintenance Fee Type: | [] |
| Ownership Type: | Freehold |
| Parking Type: | Attached garage , Garage |
| Property Type: | Single Family |
| Rental Equipment Type: | Water Heater |
| Sewer: | Sanitary sewer |
| Amenities: | [] |
| Appliances: | Dishwasher , Dryer , Garage door opener , Range , Washer , Window Coverings , Refrigerator |
| Basement Development: | Partially finished |
| Basement Type: | N/A |
| Building Type: | Row / Townhouse |
| Construction Style - Attachment: | Attached |
| Cooling Type: | Central air conditioning |
| Exterior Finish: | Brick |
| Fire Protection: | Smoke Detectors |
| Flooring Type : | Hardwood , Porcelain Tile |
| Heating Fuel: | Natural gas |
| Heating Type: | Forced air |