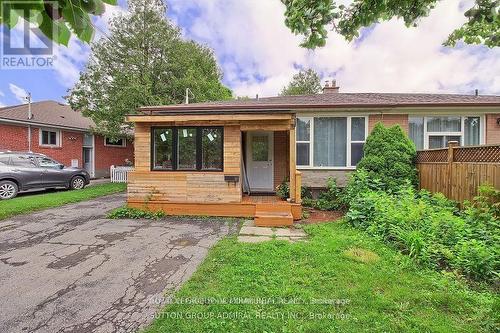



Olga Von Dehn, Sales Representative




Olga Von Dehn, Sales Representative

Phone: 905.832.6656
Fax:
905.832.6918
Mobile: 416.417.8533

9411
JANE
STREET
Vaughan,
ON
L6A4J3
| Neighbourhood: | Crosby |
| Lot Frontage: | 38.0 Feet |
| Lot Depth: | 123.5 Feet |
| Lot Size: | 38 x 123.5 FT |
| No. of Parking Spaces: | 6 |
| Floor Space (approx): | 700 - 1100 Square Feet |
| Bedrooms: | 3+2 |
| Bathrooms (Total): | 2 |
| Features: | Carpet Free |
| Ownership Type: | Freehold |
| Parking Type: | No Garage |
| Property Type: | Single Family |
| Sewer: | Sanitary sewer |
| Appliances: | Dishwasher , Dryer , Stove , Washer , Window Coverings , Refrigerator |
| Architectural Style: | Bungalow |
| Basement Type: | N/A |
| Building Type: | House |
| Construction Style - Attachment: | Semi-detached |
| Cooling Type: | Central air conditioning |
| Exterior Finish: | Brick |
| Flooring Type : | Laminate , Carpeted |
| Foundation Type: | Unknown |
| Heating Fuel: | Natural gas |
| Heating Type: | Forced air |