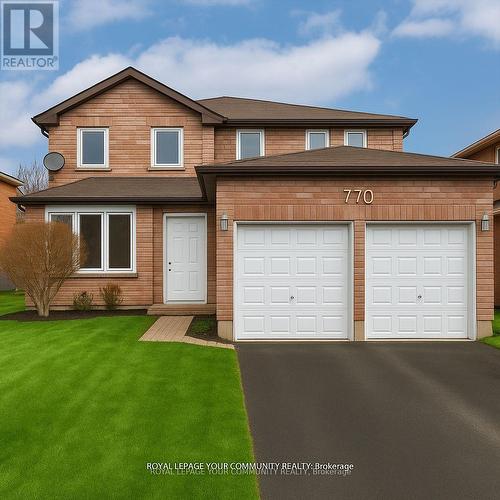



Poulia Madani Kouchak, Real Estate Representative | Doran Meratian, Sales Representative




Poulia Madani Kouchak, Real Estate Representative | Doran Meratian, Sales Representative

Phone: 905.832.6656
Fax:
905.832.6918
Mobile: 416.417.8533

9411
JANE
STREET
Vaughan,
ON
L6A4J3
| Neighbourhood: | Huron Heights-Leslie Valley |
| Lot Frontage: | 51.7 Feet |
| Lot Depth: | 106.7 Feet |
| Lot Size: | 51.7 x 106.7 FT |
| No. of Parking Spaces: | 4 |
| Floor Space (approx): | 2000 - 2500 Square Feet |
| Bedrooms: | 4+1 |
| Bathrooms (Total): | 4 |
| Bathrooms (Partial): | 1 |
| Amenities Nearby: | Hospital , Park , Schools |
| Ownership Type: | Freehold |
| Parking Type: | Attached garage , Garage |
| Property Type: | Single Family |
| Sewer: | Sanitary sewer |
| Basement Development: | Finished |
| Basement Type: | N/A |
| Building Type: | House |
| Construction Style - Attachment: | Detached |
| Cooling Type: | Central air conditioning |
| Exterior Finish: | Brick , Stone |
| Flooring Type : | Hardwood , Laminate |
| Foundation Type: | Unknown |
| Heating Fuel: | Natural gas |
| Heating Type: | Forced air |